Social Spaces
Social Retrofits
Seniors are the fastest growing segment of the Canadian population, and they are increasingly moving to urban areas. In 2016, approximately 66 percent of Canadian seniors lived in census metropolitan areas, a 21% increase from just 5 years earlier.
This shift has given rise to the phenomena of Vertical Aging: seniors living in high rise apartment, condo and co-op buildings that were not originally built for older adults, but have become home to a generation of seniors hoping to remain aging in place.
The social spaces project is a playful exploration of how the design of physical space might encourage more social connections in these buildings. It presents a series of design opportunities to inform future ‘social retrofits’.
1.

Personalization
The ability to personalize and customize a space was noted to be an important design feature not only for encouraging socialization but to help seniors create the sense of “home” and belonging.
Movable Walls
If a space that is too crowded it will make residents feel like their personal space is being violated, an experience that often deters residents from participating in social activities. Being able to make a space smaller can help abate feelings of disengagement that may be pervasive in large groups.
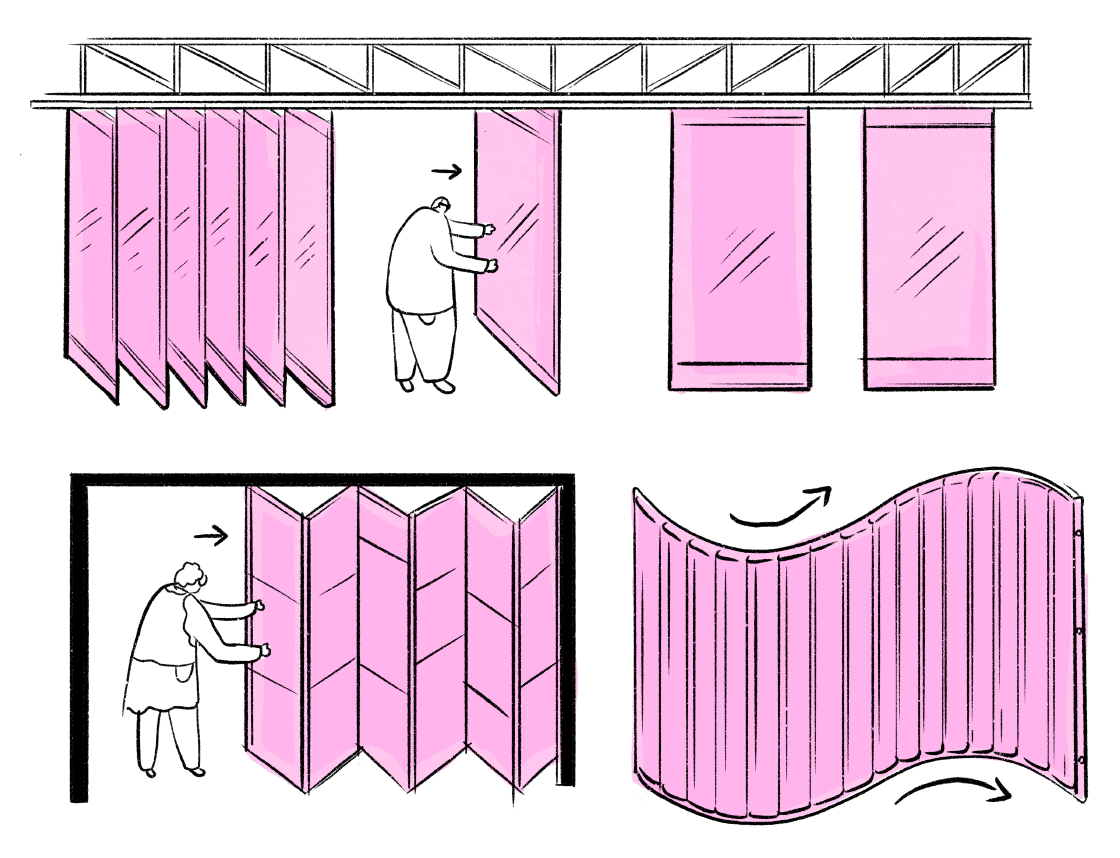
2.

Social Spaces
Based on the literature review, there were a number of specifically programmed spaces that could be added to an existing building to better facilitate social interaction amongst seniors.
End Of Hallway Social Spaces
Social spaces in buildings are often underutilized because of where they are located—green spaces and party rooms on roofs are out of the line of sight of most residents, thus they go unnoticed and unused.
One strategy for overcoming this lack of use is to place social spaces along the path of movement or near threshold spaces where residents are more likely to see them, such as near stairwells or elevators.
Having these informal social spaces scattered throughout a building are important as they offer residents a respite from walking and enable them to randomly encounter and interact with neighbours who are also travelling to another destination.

Communal Cooking
Spaces that have sitting and dining areas allow residents to congregate for communal meals, which can be regular forms of socializing.
Although time and resource intensive, food is often a great excuse for random social interactions as sharing a meal is invariably something that everyone has in common.
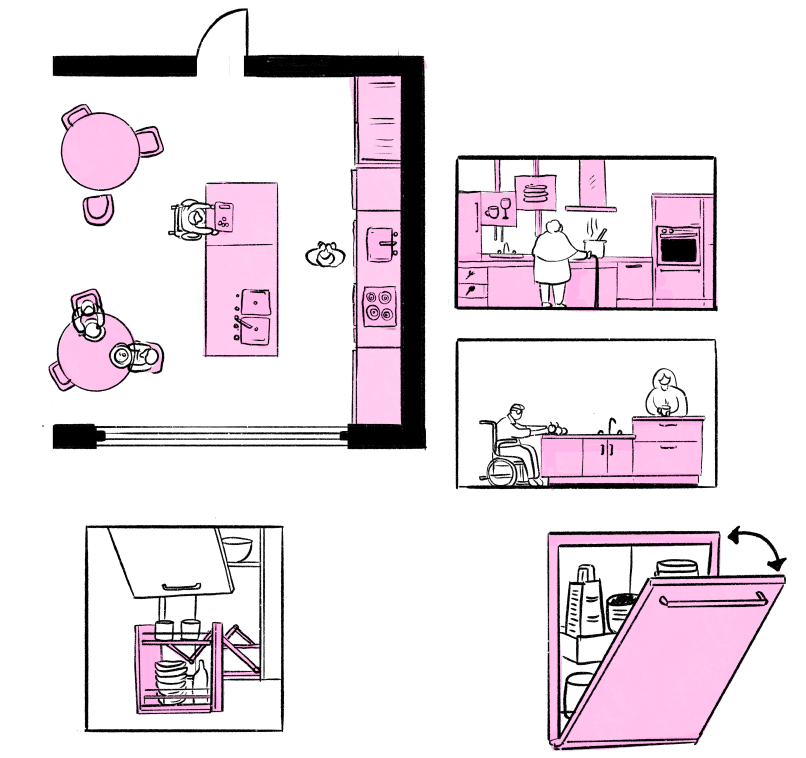
Base Level Commercial
Having commercial space in the base of a building is not only good for socialization among residents, but also for socialization between residents and the community at large. This enables residents to expand their social networks and helps bring them into external social spaces.
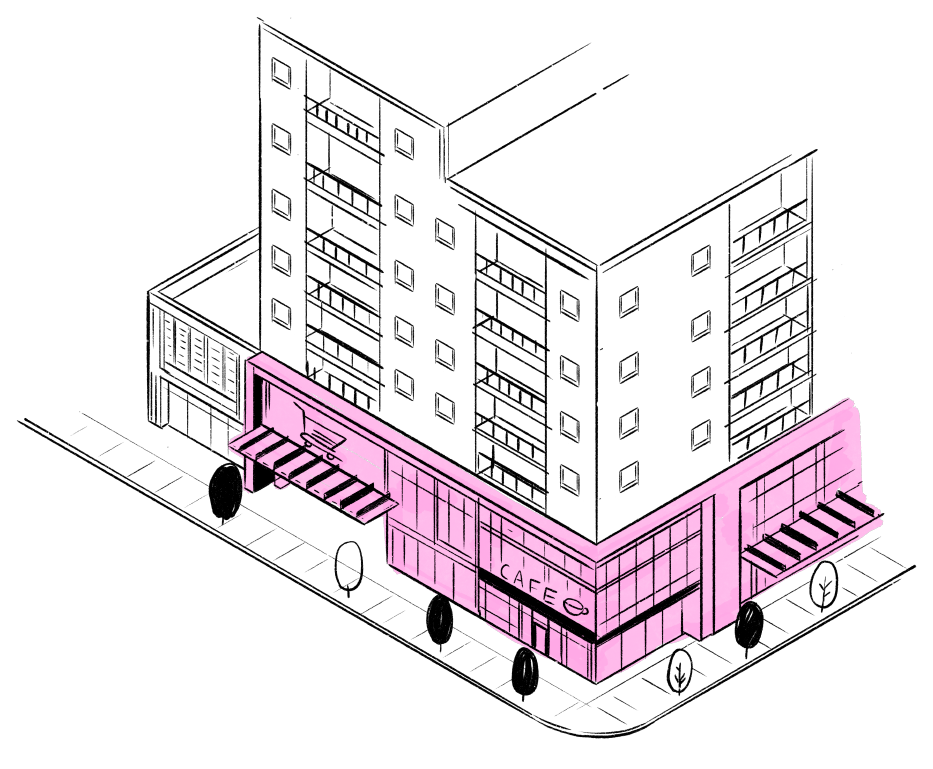
3.

Accessibility
When designing for seniors, it was important to consider various levels of mobility which appeared to be a major barrier for utilizing certain spaces in a building. Creating more accessible spaces would encourage seniors to explore their surroundings and be more engaged with the community.
Colour + High Contrast Design
As seniors age, changes in vision alter their ability to perceive colour and lighting. When considering the design of spaces, both personal and public, these considerations are key in ensuring those using the space feel comfortable.v
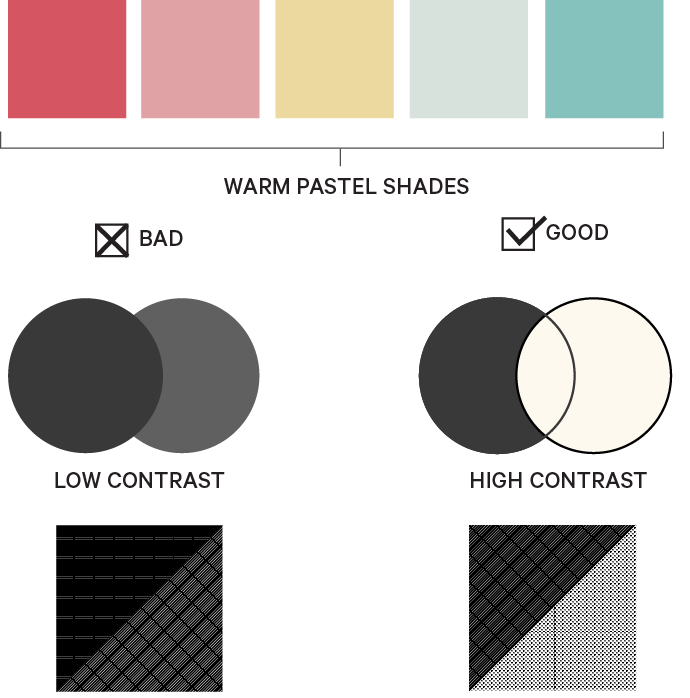
Increase Washroom Count In Common Areas
Frequent urination is often a barrier for seniors to participate in public social events. For seniors that experience this, it is important to know where washrooms are and to be able to easily navigate to them. Some strategies to abate these concerns include having clear signage for washrooms in social spaces, ensuring that the path to washrooms are unobstructed, and publishing the location of washrooms in a place where seniors can access that information.
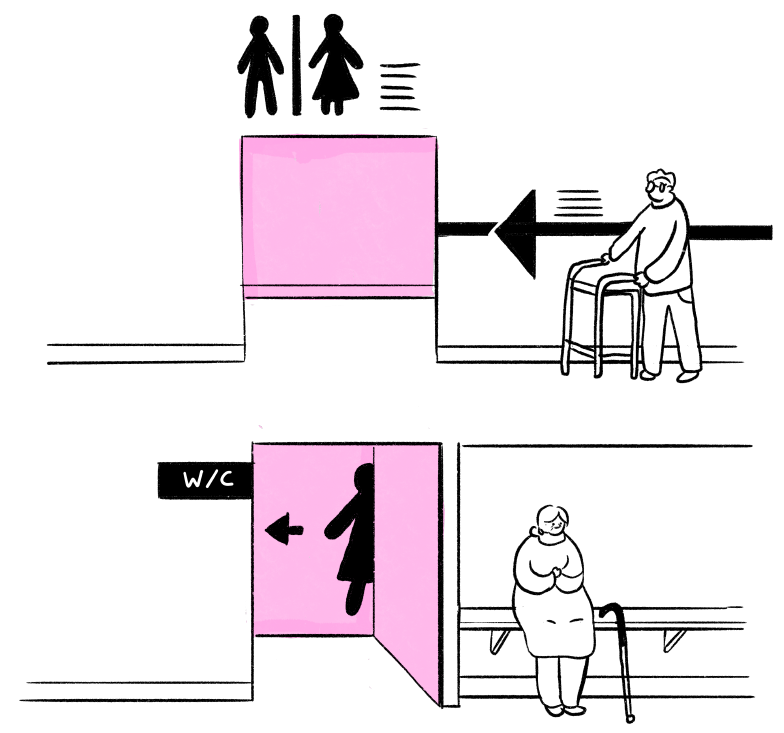
4.

Emotion & Cognition
These are design features which can be used to manage negatives feelings associated with social isolation or methods of creating more uplifting and “happy” environments through design.
Access To Real & Artificial Green Space
Greenspace is important in reducing mental stress and improving mood. In areas where there is no greenspace, it has been shown that access to artificial greenspace, whether digital or through art, has a similar stress reducing effect.
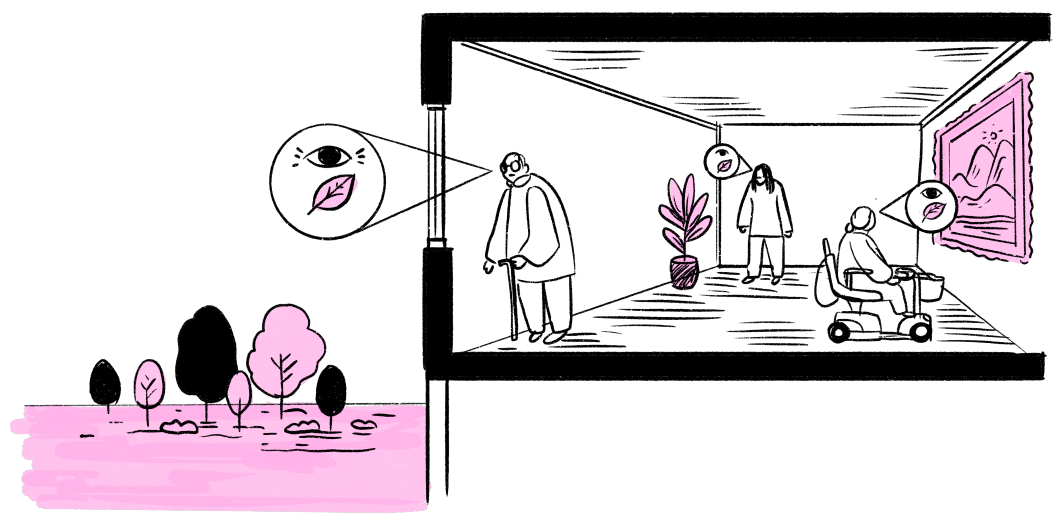
Art In Hallways
Art in public spaces gives people the ability to experience complex emotions through observation and self reflection while sharing that experience with others. This improves wellbeing and gives people a sense of belonging.

Imagined Configurations
Entry + Lobby
This scheme was modelled based on the scale and quality of space observed in Site A: South Parkdale in PART II. Entrances could be improved by introducing a digital assistant that would greet tenants upon entry and notify them of any mail or packages available for pickup. An efficient receptacle could be designed to house easily accessible mail, package, and grocery deliveries, as well as more places for seniors to sit.
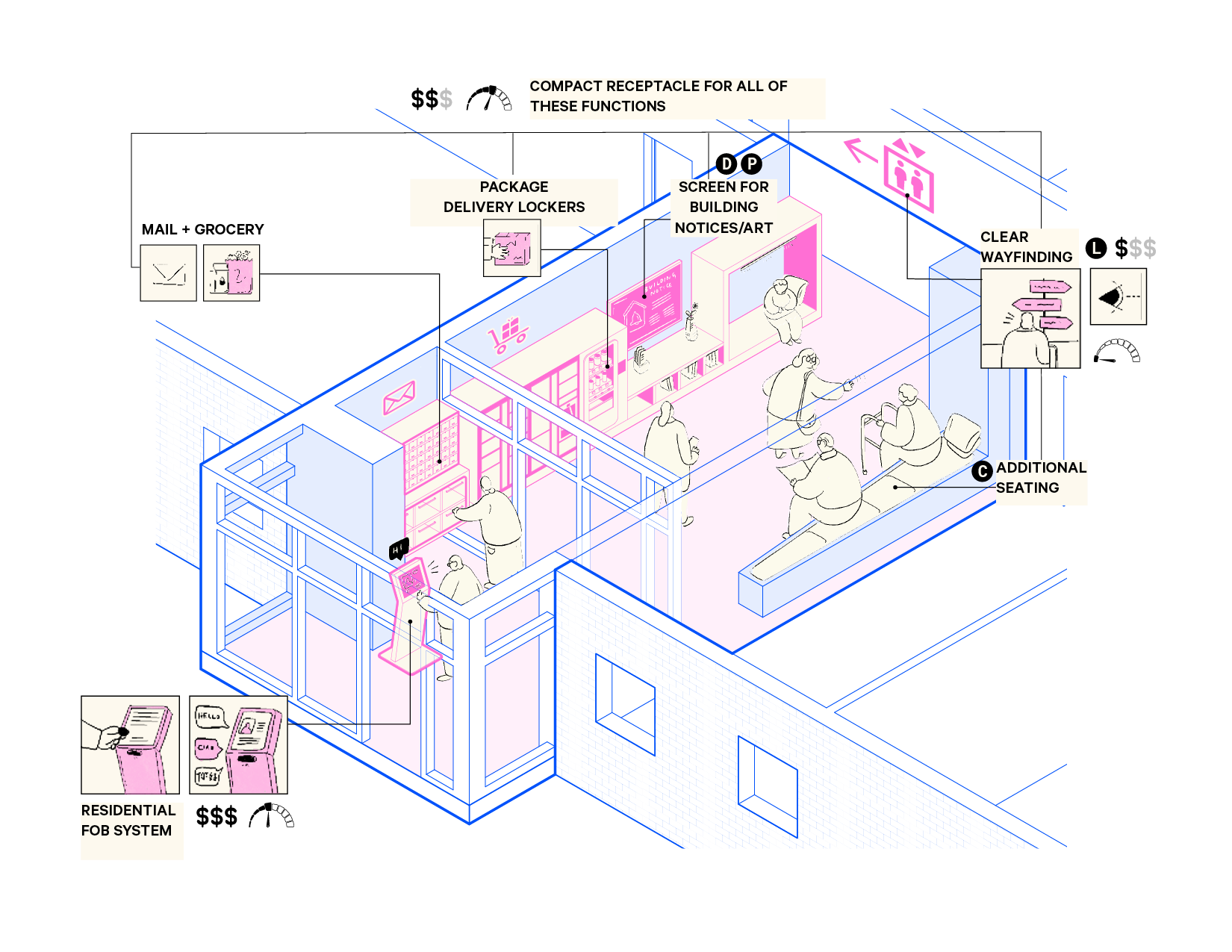
Elevator Landing
The goal of this diagram is to visualize how an underutilized elevator landing spaces, similar in scale to the one observed in Site C: Thorncliffe Park in PART II, might be activated. In this space, there could be an opportunity to create a more therapeutic environment through artificial planting, seating, softer textures, and colours. This could become a casual hangout space for seniors centralized around a key circulation space.
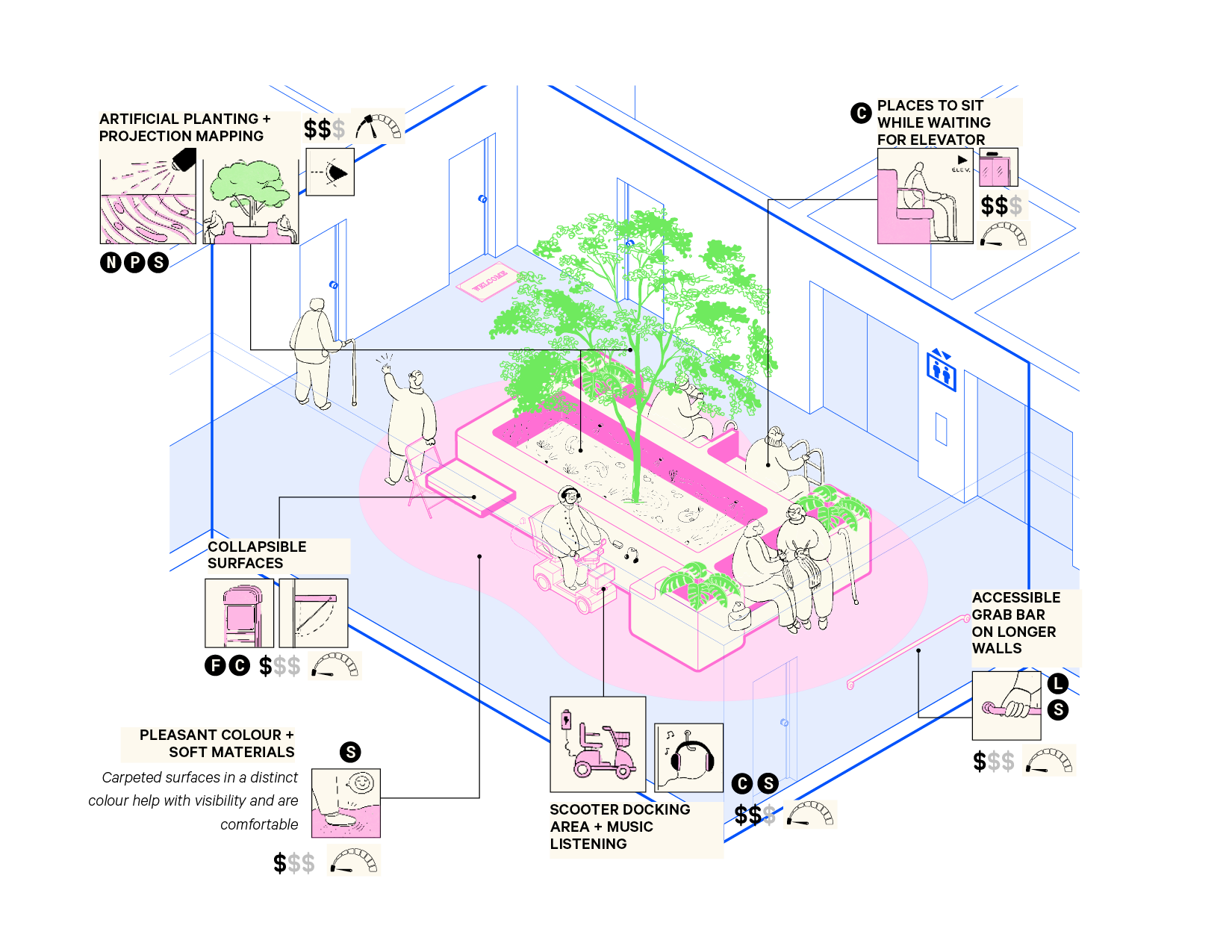
Social Corridor
Corridors are an essential circulation space that connects a tenant to their unit. In many buildings, corridors are not likely to be used for socializing and many would be considered unpleasant to hangout in for long periods of time. Strategies to make corridors more social could be to provide seating nooks and flexible gathering spaces for casual encounters and conversation. Corridors are often overlooked for their potential to become active spaces for interaction and getting to know one’s neighbours.
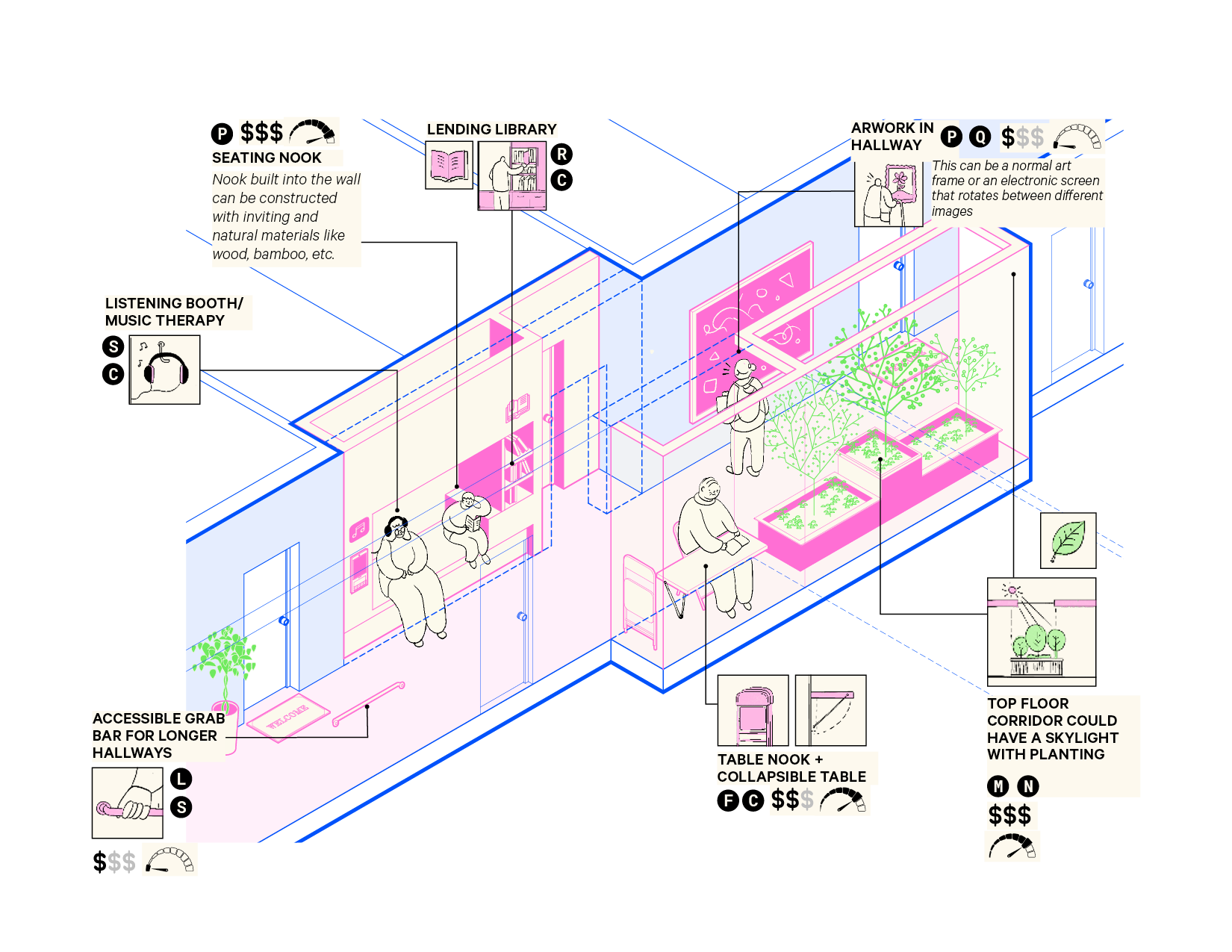
follow us on twitter
OpenLab@uhn.ca
uhnOpenLab.ca
Vertical Aging Editorial
The Digital Neighbour Network
The Connected Care Hub
Social Spaces

